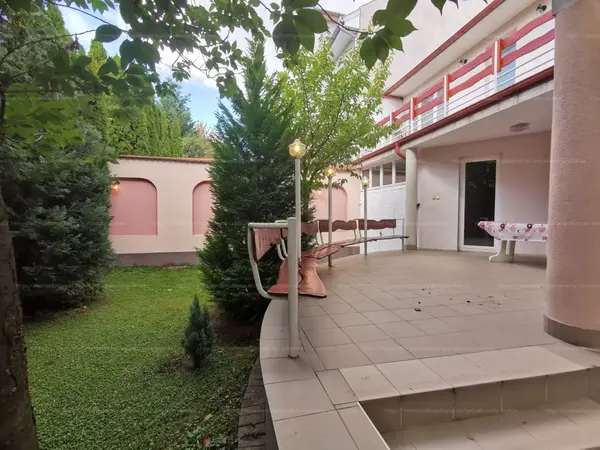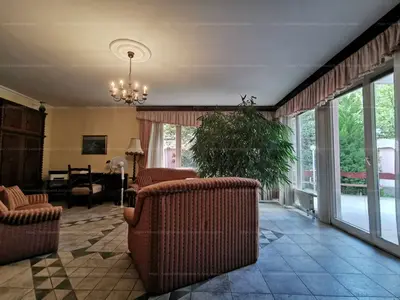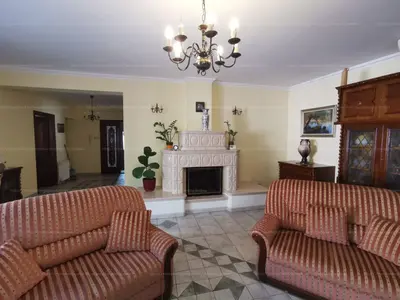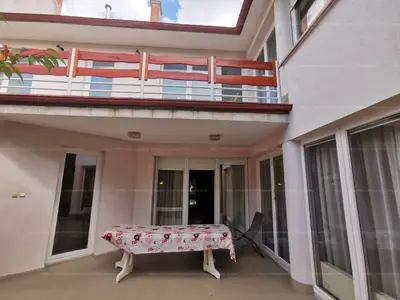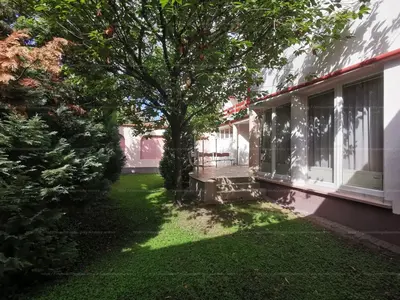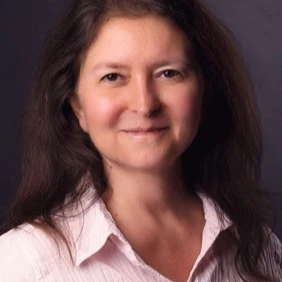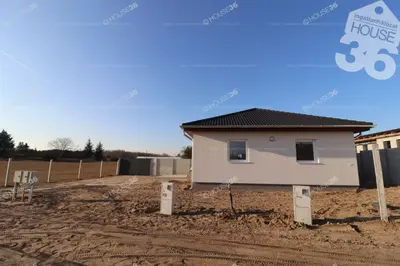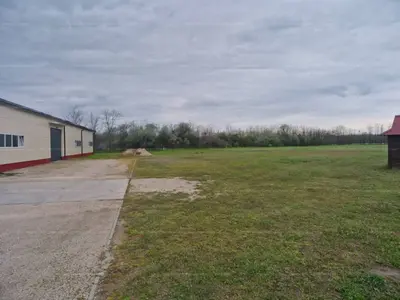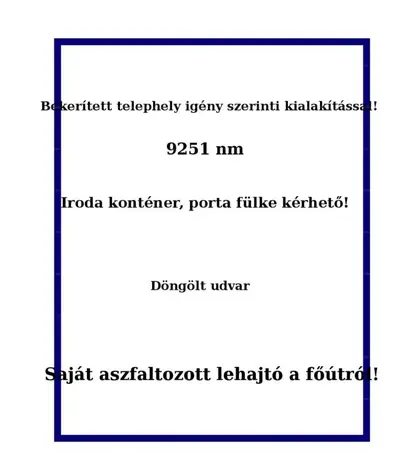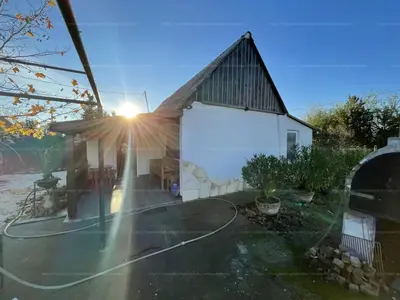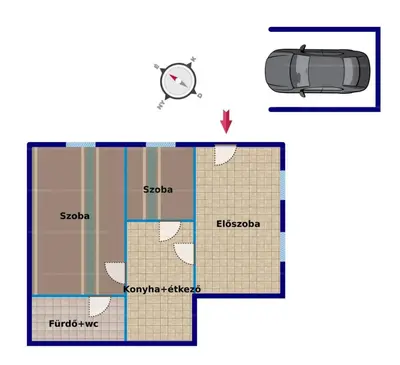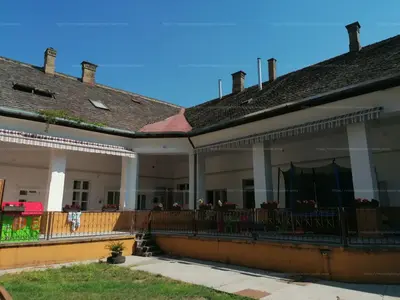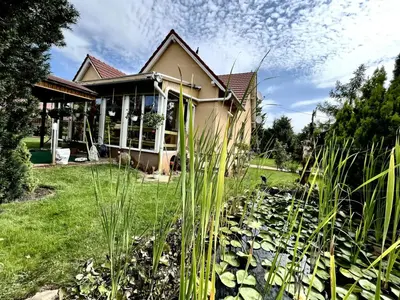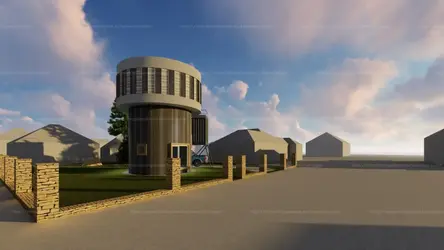Kecskemét belvárosában, Kiskert tér közelében kertes családi ház (orvosi rendelővel) sürgősen eladó.
For English, please, scroll down
Kecskemét belvárosának csendes, megújult utcájában, a Kiskert tér közelében található hangulatos ház 1995-ben épült.
A fa nyílászárók hőszigetelő üvegezéssel készültek. A ház fűtésének és melegvíz ellátására napelemeket szereltek fel és hőszivattyút építettek be, amelyek kiváltják a korábban használt kazánokat és így rendkívül gazdaságos üzemeltetést tesznek lehetővé.
Ezenkívül klímaberendezéssel is rendelkezik a ház. Energetikai tanúsítvány: B
A családi ház összterülete 353 nm (9 szoba), amelyből a külön bejáratú orvosi rendelő 75 nm.
A földszinten egy tágas, kertre néző, hatalmas ablakokkal rendelkező nappali található, amely egy 30 nm-es, félig fedett, kertkapcsolatos teraszra nyílik. A kert szépen rendezett, csendes és bensőséges hangulatú, egyebek mellett japán cseresznyefa díszíti. Ezen a szinten még egy 16 nm-es hálószoba is van, továbbá étkezőkonyha kamrával, kádas, ablakos fürdőszoba valamint WC és háztartási helyiség található.
Az emeleten egy 35 és egy 9 nm-es szoba van, továbbá fürdőszoba, gardrobe, WC helyiségek. A nagyobbik szobához 17 nm-es terasz is tartozik. Ezen a szinten kapott helyet a 75 nm-es orvosi rendelő, amelynek külön bejárata van 2 rendelő szobával, 2 váróhelyiséggel és egy WC is tartozik hozzá. Ez a szint alkalmas lehet arra is, hogy egynapos sebészeti beavatkozást igénylő betegek egy éjszakát itt tölthessenek el.
A manzárd szinten is van egy rendelő váróval, wc-kel és zuhanyozóval.
Autóbeállási lehetőség 2 autó részére biztosított.
A ház több generációs családi háznak, orvosi rendelőnek, szépségszalonnak, irodaháznak is tökéletes.
Videóbejárást igény esetén küldök. Az ingatlan tehermentes.
Irányár: 210 000 000 Ft
+36 30 366 0068
Kérem, hívjon a hét bármely napján
English
In the center of Kecskemét, near Kiskert tér, family house (with medical doctors office) is for sale
The cozy house, located in a quiet, renewed street of downtown Kecskemét, near Kiskert tér, was built in 1995.
The wooden doors and windows are made with heat-insulating glazing. The house heating and hot water is provided by solar panels and heat pump, so enable extremely economical operation, reclassified as a passive house.
Air-conditioned house
The total area of the family house is 353 square meters (9 rooms), of which the medical doctors office with a separate entrance is 75 square meters.
On the ground floor, there is a spacious living room overlooking the garden, with huge windows, which opens onto a 30 square meter, semi-covered terrace connected to the garden. The garden is nicely arranged, has a quiet and intimate atmosphere, and is decorated, among other things, with Japanese cherry tree. On this level, there is also a 16 sqm bedroom, a dining kitchen with a pantry, a bathroom with a bathtub, a window, a toilet and a storage room.
There is a 35 and a 9 sqm room on the first floor and a bathroom, wardrobe, and toilet rooms. The larger room have a 17 sqm terrace. The 75 sqm medical doctors office, which has a separate entrance with 2 office rooms, 2 waiting rooms and a toilet, is located on this level. This level can also be suitable for patients requiring one-day surgery to spend a night here.
There is also an office with a waiting room, toilet and shower on the attic level.
Parking is available for 2 cars.
The house is also perfect for a multi-generational family home, medical doctors station, beauty salon, and office building.
I will send a video tour upon request. The property is free of encumbrances.
Guide price: HUF 210,000,000
+36 30 366 0068
You can contact me in English as well even on the weekends.


 Facebook
Facebook
 Twitter/X
Twitter/X
 Whatsapp
Whatsapp
 Viber
Viber

 Link másolása
Link másolása  Nyomtatás
Nyomtatás 