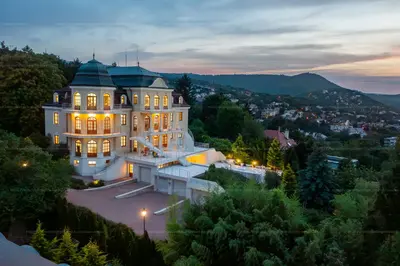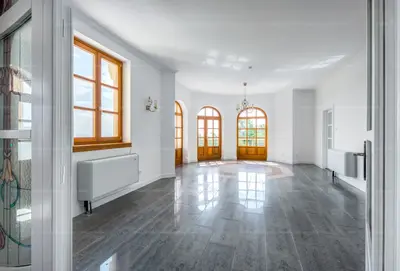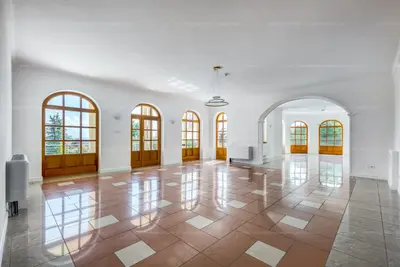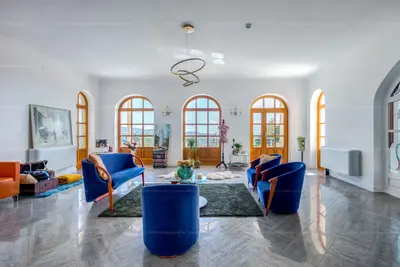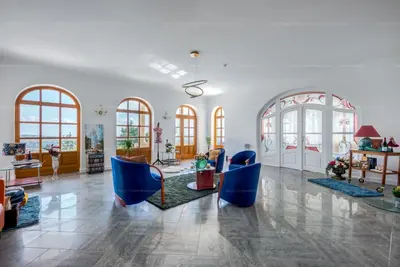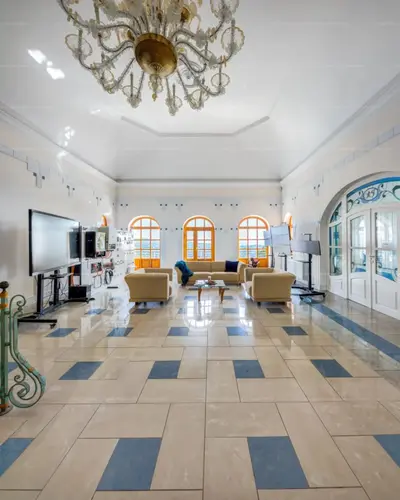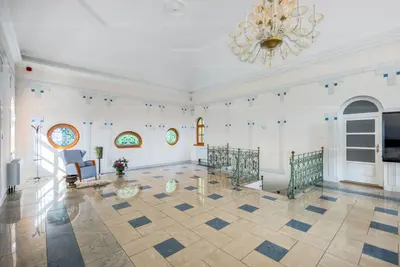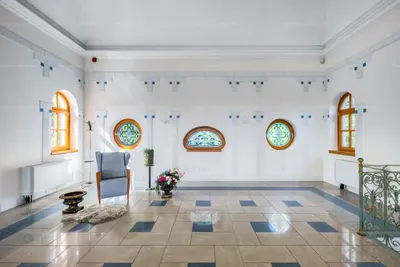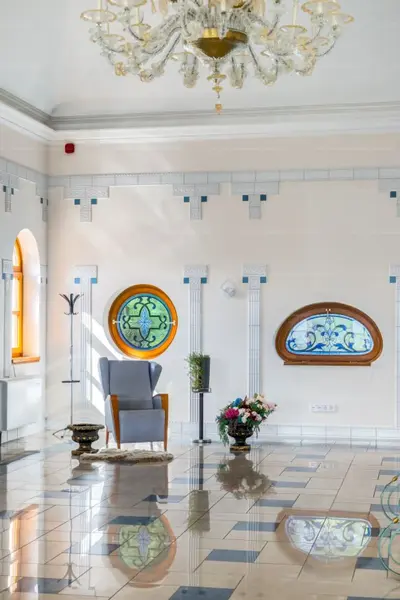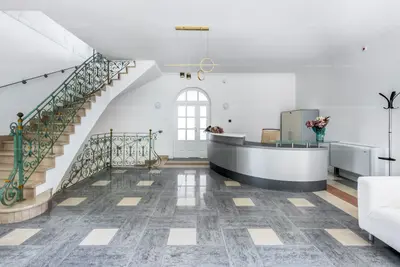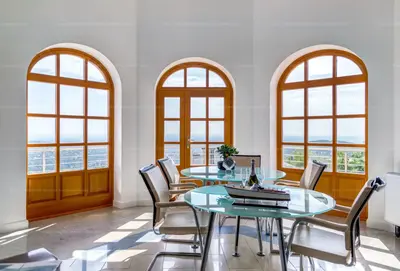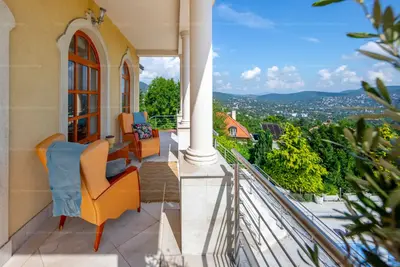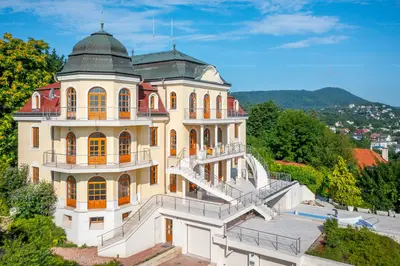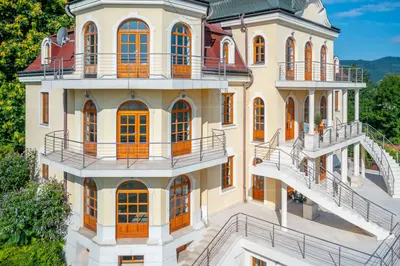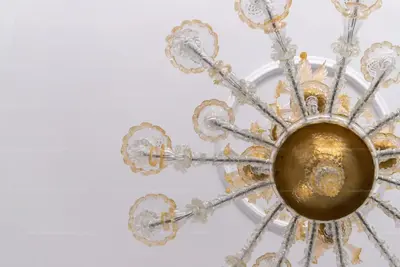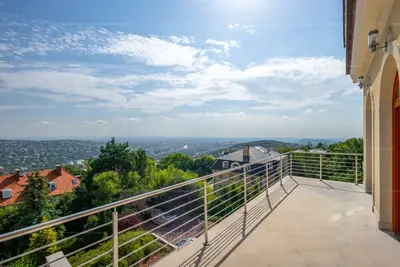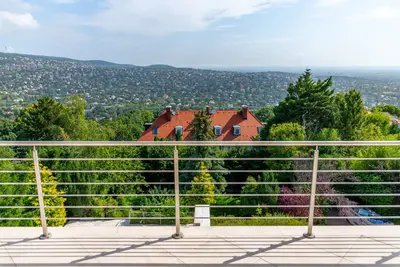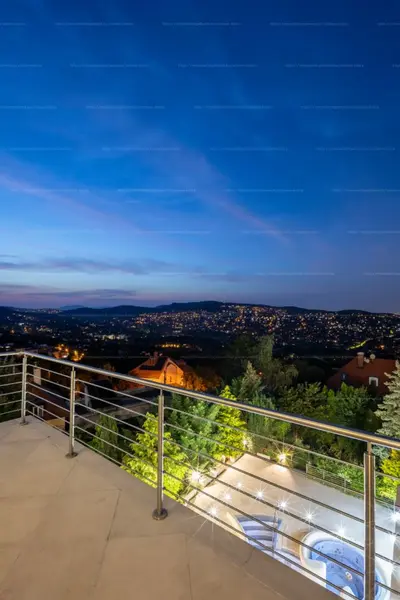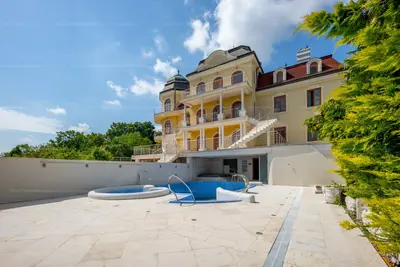
https://minositettingatlanok.hu/ingatlan/6536033
Szieben Katica
Referens
36208495121
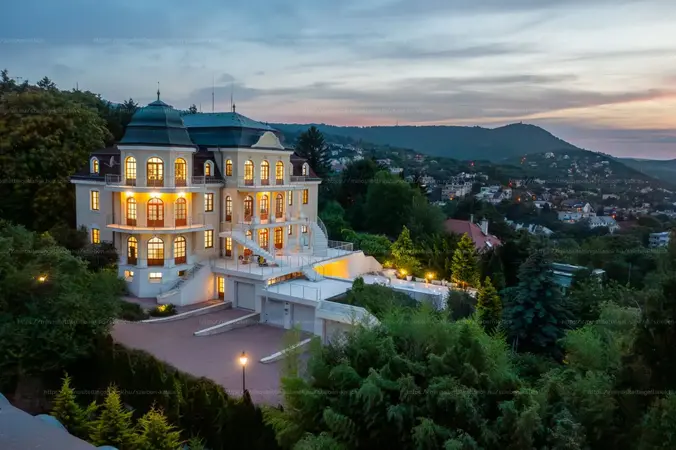
Budapest, XII. kerület (Orbánhegy)
6.9 millió Ft
5 789 Ft/m²
Alapterület
1125m2
Telek
2452 m²
Szobák
22
Eladó ház (kastély)
Alapterület
1125 m²
Telekterület
2452 m²
Erkély terület
134 m²
Tartozik hozzá kert
Van
Szobák száma
22
Fűtés
Házközponti
Gáz az ingatlanban
Van
Energetikai tanúsítvány
C
Ingatlan állapota
Újszerű
Építés éve
1996
Épület szintjei
4 szintes
Pince
Nincs
Tetőtér
Beépíthető
Lift
Nincs
Napelem
Van
Szigetelés
Van
Parkolóhely
Teremgarázs hely
Kilátás
Panorámás
Légkondicionált
Igen
Tájolás
Dél-nyugati
Panelprogramos
Nem
Leírás
ELADÓ LUXUS VILLA a Budai hegyek ölelésében, mely kivételes PANORÁMÁVAL hóditja meg új tulajdonosát! Budapest XII. kerületének középső részén, az Istenhegy és Diós árok határán, a villanegyedek elegáns közegében található ez a többfunkciós pazar ingatlan. A modern anyagokból, ám klasszikus stílusban épült ház minden emeletéről ámulatba ejtő panoráma tárul elénk, a Hárshegytől egészen a Parlamentig.
Az épület különleges adottságai és elhelyezkedése révén valódi UNIKUM az ingatlanpiacon. Négyszintes szerkezete szabadon áll az utcai telekrész elején, míg hátra a lejtős domboldalba illeszkedik. Ez a 1125 négyzetméteres villaépület jelenleg irodaházként funkcionál, ám különálló emeletei számos potenciállal bírnak.
Az -1 szinten kapott helyet a gépészet, szauna, fitneszterem, ipari konyha, öltözők, tárolók és a GARÁZS. A fő szinteken kisebb-nagyobb terek, irodák, közösségi helyiségek, valamint elegáns tárgyalók szolgálják a kényelmet. Az első és második emelet összesen 266 négyzetméternyi részben fedett terasza csodálatos kilátást nyújt a környező tájra.
A felső szint koronájaként említhető a 99 négyzetméteres kupola termet, melyet egyedi MURÁNÓI KRISTÁLY csillár ékesít. Az épület hátsó, északkeleti oldalán elterülő 134 négyzetméteres terasz központi eleme az üvegmozaikos burkolatú, 45 köbméteres kerti medence.
Az ingatlanhoz tartozó 2452 négyzetméteres telek INTIMITÁSÁT a gondosan parkosított környezet és a bevezető úton elhelyezkedő sövény biztosítja. A fűthető bejárati út és térkő burkolatú parkoló kényelmes megközelítést kínál.
A műszaki felszereltség figyelemreméltó: tökéletesen új fűtési rendszer, modern elektromos hálózat, padlófűtés, ÚJ fancoilok, napkollektoros melegvízellátás, továbbá korszerű épületautomatizálási rendszerek, amelyek távvezérléssel is elérhetők. Az energiatakarékos világítástechnika mellett a villamosenergia-ellátás fix díjszabású szerződéssel biztosított. Az ingatlanhoz tartozó 40-50 cm vastag hőszigetelés, valamint a különleges ipari JAKUZZI növeli a luxus érzetét.
Ez a különleges villa sokoldalú hasznosításra ad lehetőséget, legyen szó céges központról, rezidenciáról, irodaházról vagy akár nagykövetségről.
fantasztikus adottságainak köszönhetően valóban bármilyen extra elképzelés megvalósítható! További információkért keressen bizalommal!
ár: 6 900 000 Eur
In the Buda hills, a unique, multifunctional luxury villa is for sale, featuring a stunning panorama!
The property is located in the central part of Budapest's 12th district, on the border of Istenhegy and Diós árok, in the villa district near Istenhegyi lejtő. Built in a classic style with modern materials, the building offers a panoramic view from every floor, stretching from Hárshegy to the Parliament and beyond. Each floor functions independently, yet together they form a unique gem in the real estate market.
The building stands freely on the street-facing half of the plot, with its longitudinal axis parallel to the street. It is a larger, four-story villa with a spacious floor area that fits well into the sloping terrain towards the rear.
Its functional design is complex, currently operating as an office building and company headquarters. The useful net floor area is 1125 square meters. The building has undergone comprehensive technical and aesthetic renovations in several stages over recent years.
The lower -1 level is partly dedicated to mechanical systems and houses a fitness room, sauna, industrial-grade kitchen, changing rooms, showers, storage areas, and garages. From the ground floor to the 2nd floor, the main levels contain smaller and larger office spaces, rooms, restrooms, meeting rooms, spacious communal areas, and service rooms. The first and second floors feature a total of 266 square meters of partially covered terraces. The 'crown' of the house is the upper level's high-ceilinged 99 square meter dome hall, with a unique Murano crystal chandelier at its center.
A huge 134 square meter terrace is connected to the northeast rear side of the building, featuring a central element, a 45 cubic meter garden pool lined with glass mosaic tiles. Parking spaces have been arranged in the retaining wall-like side of the terrace.
The plot is 2,452 square meters, rectangular in shape, well secluded from the street, providing an intimate environment. It gently slopes towards the rear, with the entrance road and internal car parking area paved with cobblestones (the internal road can be heated). The garden is beautifully landscaped, adorned with evergreen trees, bordered by a hedge along the entrance road.
Here are some technical and engineering details:
- The entire heating system's piping and electrical wiring are new.
- New central gas boiler and electric boiler installed.
- Backup Gesan diesel generator with 160 kW/h capacity, new Magna 3 pumps.
- All cooling/heating fan coils are new, and the building also has underfloor heating.
- Building automation includes switch control and sensors in multiple locations, temperature sensors installed, all fan coil controllers linked to building automation, remote control via web interfaces, etc.
- Solar collector system provides hot water.
- New alarm and fire detection system, surveillance camera system installed.
- The property has a long-term fixed-rate energy contract at 45 Ft/kW
- New energy-efficient design lighting technology (remote controllable and color temperature adjustable).
- Heat pump system fully installed, strong current system installed for solar inverter reception, roof structure ready for solar panel installation.
- Server room meeting special requirements, fireproof door, dark fiber optic cable directly connected to BIX (Budapest Internet Exchange), fiber optic connection to Hungarian Telekom and DIGI.
- DC 40-50 kW lightning electric car charger, additional 2 pcs of 3x32 A charging points and a single-phase 32A charger.
- 40-50 cm thick blown, open-cell foam roof insulation.
- Industrial-grade jacuzzi equipped with a special sand filter.
- Tropical wood structured insulated windows and portals, marble coverings, etc.
Summarizing the unique features, distinctive appearance, and , along with its prime location, this property enables versatile utilization. Whether envisioning it as a corporate headquarters or office building, residence or embassy, hotel, institution, or luxury residential property, any extra concept can be realized within this building.
Feel free to contact us for further information!
Az épület különleges adottságai és elhelyezkedése révén valódi UNIKUM az ingatlanpiacon. Négyszintes szerkezete szabadon áll az utcai telekrész elején, míg hátra a lejtős domboldalba illeszkedik. Ez a 1125 négyzetméteres villaépület jelenleg irodaházként funkcionál, ám különálló emeletei számos potenciállal bírnak.
Az -1 szinten kapott helyet a gépészet, szauna, fitneszterem, ipari konyha, öltözők, tárolók és a GARÁZS. A fő szinteken kisebb-nagyobb terek, irodák, közösségi helyiségek, valamint elegáns tárgyalók szolgálják a kényelmet. Az első és második emelet összesen 266 négyzetméternyi részben fedett terasza csodálatos kilátást nyújt a környező tájra.
A felső szint koronájaként említhető a 99 négyzetméteres kupola termet, melyet egyedi MURÁNÓI KRISTÁLY csillár ékesít. Az épület hátsó, északkeleti oldalán elterülő 134 négyzetméteres terasz központi eleme az üvegmozaikos burkolatú, 45 köbméteres kerti medence.
Az ingatlanhoz tartozó 2452 négyzetméteres telek INTIMITÁSÁT a gondosan parkosított környezet és a bevezető úton elhelyezkedő sövény biztosítja. A fűthető bejárati út és térkő burkolatú parkoló kényelmes megközelítést kínál.
A műszaki felszereltség figyelemreméltó: tökéletesen új fűtési rendszer, modern elektromos hálózat, padlófűtés, ÚJ fancoilok, napkollektoros melegvízellátás, továbbá korszerű épületautomatizálási rendszerek, amelyek távvezérléssel is elérhetők. Az energiatakarékos világítástechnika mellett a villamosenergia-ellátás fix díjszabású szerződéssel biztosított. Az ingatlanhoz tartozó 40-50 cm vastag hőszigetelés, valamint a különleges ipari JAKUZZI növeli a luxus érzetét.
Ez a különleges villa sokoldalú hasznosításra ad lehetőséget, legyen szó céges központról, rezidenciáról, irodaházról vagy akár nagykövetségről.
fantasztikus adottságainak köszönhetően valóban bármilyen extra elképzelés megvalósítható! További információkért keressen bizalommal!
ár: 6 900 000 Eur
In the Buda hills, a unique, multifunctional luxury villa is for sale, featuring a stunning panorama!
The property is located in the central part of Budapest's 12th district, on the border of Istenhegy and Diós árok, in the villa district near Istenhegyi lejtő. Built in a classic style with modern materials, the building offers a panoramic view from every floor, stretching from Hárshegy to the Parliament and beyond. Each floor functions independently, yet together they form a unique gem in the real estate market.
The building stands freely on the street-facing half of the plot, with its longitudinal axis parallel to the street. It is a larger, four-story villa with a spacious floor area that fits well into the sloping terrain towards the rear.
Its functional design is complex, currently operating as an office building and company headquarters. The useful net floor area is 1125 square meters. The building has undergone comprehensive technical and aesthetic renovations in several stages over recent years.
The lower -1 level is partly dedicated to mechanical systems and houses a fitness room, sauna, industrial-grade kitchen, changing rooms, showers, storage areas, and garages. From the ground floor to the 2nd floor, the main levels contain smaller and larger office spaces, rooms, restrooms, meeting rooms, spacious communal areas, and service rooms. The first and second floors feature a total of 266 square meters of partially covered terraces. The 'crown' of the house is the upper level's high-ceilinged 99 square meter dome hall, with a unique Murano crystal chandelier at its center.
A huge 134 square meter terrace is connected to the northeast rear side of the building, featuring a central element, a 45 cubic meter garden pool lined with glass mosaic tiles. Parking spaces have been arranged in the retaining wall-like side of the terrace.
The plot is 2,452 square meters, rectangular in shape, well secluded from the street, providing an intimate environment. It gently slopes towards the rear, with the entrance road and internal car parking area paved with cobblestones (the internal road can be heated). The garden is beautifully landscaped, adorned with evergreen trees, bordered by a hedge along the entrance road.
Here are some technical and engineering details:
- The entire heating system's piping and electrical wiring are new.
- New central gas boiler and electric boiler installed.
- Backup Gesan diesel generator with 160 kW/h capacity, new Magna 3 pumps.
- All cooling/heating fan coils are new, and the building also has underfloor heating.
- Building automation includes switch control and sensors in multiple locations, temperature sensors installed, all fan coil controllers linked to building automation, remote control via web interfaces, etc.
- Solar collector system provides hot water.
- New alarm and fire detection system, surveillance camera system installed.
- The property has a long-term fixed-rate energy contract at 45 Ft/kW
- New energy-efficient design lighting technology (remote controllable and color temperature adjustable).
- Heat pump system fully installed, strong current system installed for solar inverter reception, roof structure ready for solar panel installation.
- Server room meeting special requirements, fireproof door, dark fiber optic cable directly connected to BIX (Budapest Internet Exchange), fiber optic connection to Hungarian Telekom and DIGI.
- DC 40-50 kW lightning electric car charger, additional 2 pcs of 3x32 A charging points and a single-phase 32A charger.
- 40-50 cm thick blown, open-cell foam roof insulation.
- Industrial-grade jacuzzi equipped with a special sand filter.
- Tropical wood structured insulated windows and portals, marble coverings, etc.
Summarizing the unique features, distinctive appearance, and , along with its prime location, this property enables versatile utilization. Whether envisioning it as a corporate headquarters or office building, residence or embassy, hotel, institution, or luxury residential property, any extra concept can be realized within this building.
Feel free to contact us for further information!
